MICE News
News
Osaka's center of transportation is getting a major facelift!
Blending scenic greenery with innovation, the Umekita Second Project opens in 2024!
The Osaka Convention & Tourism Bureau (OCTB) is collaborating with the Umekita 2nd Project Development Consortium in order to promote the project worldwide. This urban development project will feature not only large-scale meeting and event spaces, hotels, and commercial facilities, but also a massive 45,000 square meter area of green space. The construction of this large, metropolitan park aligns with one of the OCTB’s missions of increasing the amount of greenery across the city.
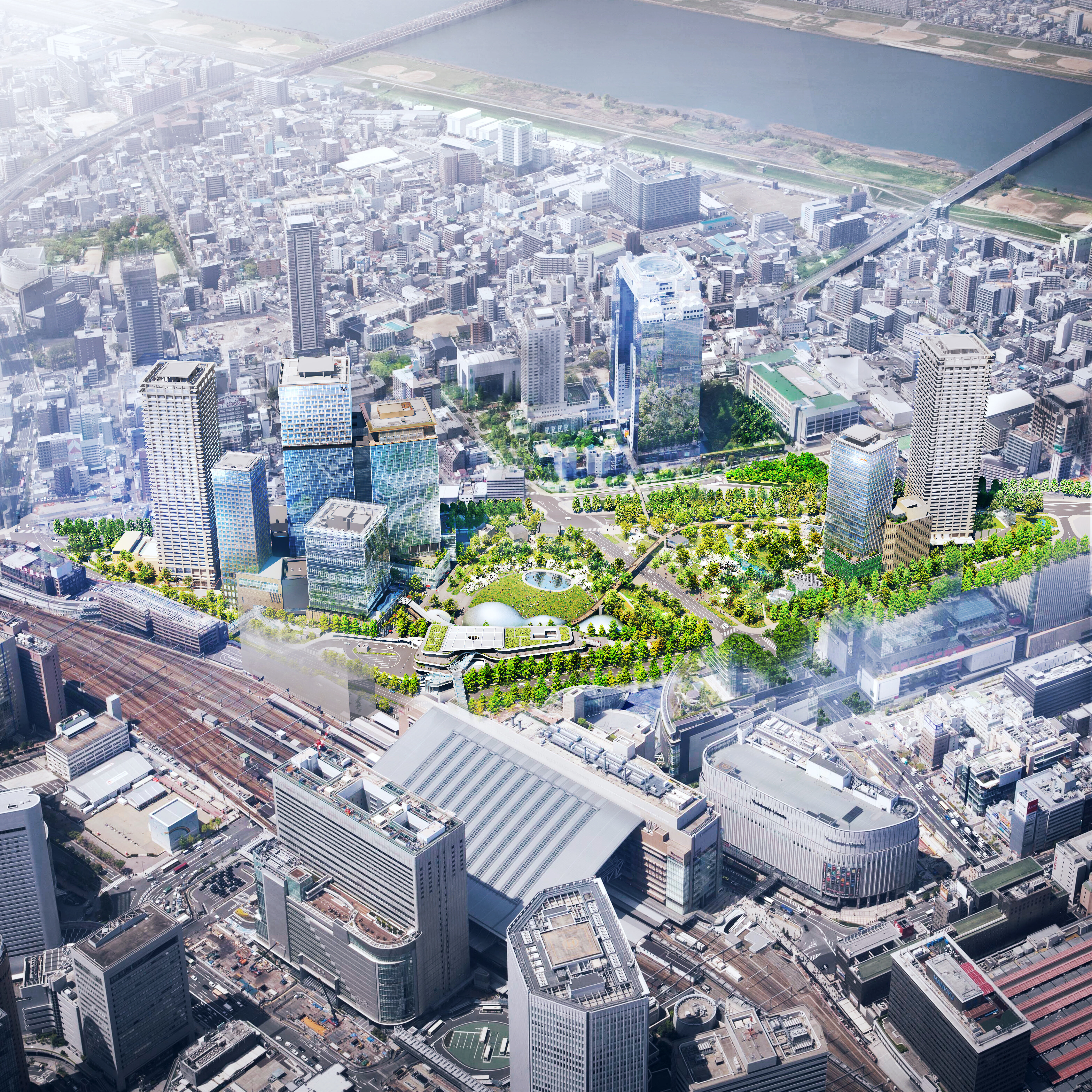 Concept aerial view of the Umekita Second Project site
Concept aerial view of the Umekita Second Project site
What is the Umekita Second Project?
The Umekita Second Project is the second phase of a redevelopment project to transform the former trainyards north of Osaka Station into a new, modern city district. Located in Umeda, the primary transportation hub for Osaka and western Japan, the project is planned to for a partial opening in summer 2024 and full opening in 2027. The Umekita Second Project follows the development of the nearby Grand Front Osaka commercial complex, opened in 2013 with Knowledge Capital Congrès Convention Center, the InterContinental Osaka, and hundreds of shops and restaurants.
Based on a design philosophy of blending greenery with innovation, Umekita Second Project aims to become a world-class urban area that supports the generation of industrial innovation with features such as an urban park and collaboration between industry, academia, and government. With three new hotels for international business and leisure travelers and collaborative potential with Congrès Convention Center in Grand Front, the area will significantly contribute to Osaka’s capabilities in holding large-scale conventions, meetings, and events, making the city even more competitive on the global stage.
JR West Japan is opening a new train station in spring 2023 beneath the redeveloped area, with a direct connection to Kansai International Airport, cutting travel time to just 40 minutes. This will provide unprecedented convenience and connection for the area and the rest of western Japan. By 2031 this new train line will extend all the way to Shin-Osaka Station and the bullet train line, further cementing Osaka’s status as an international hub for travelers and a gateway into the rest of Japan.
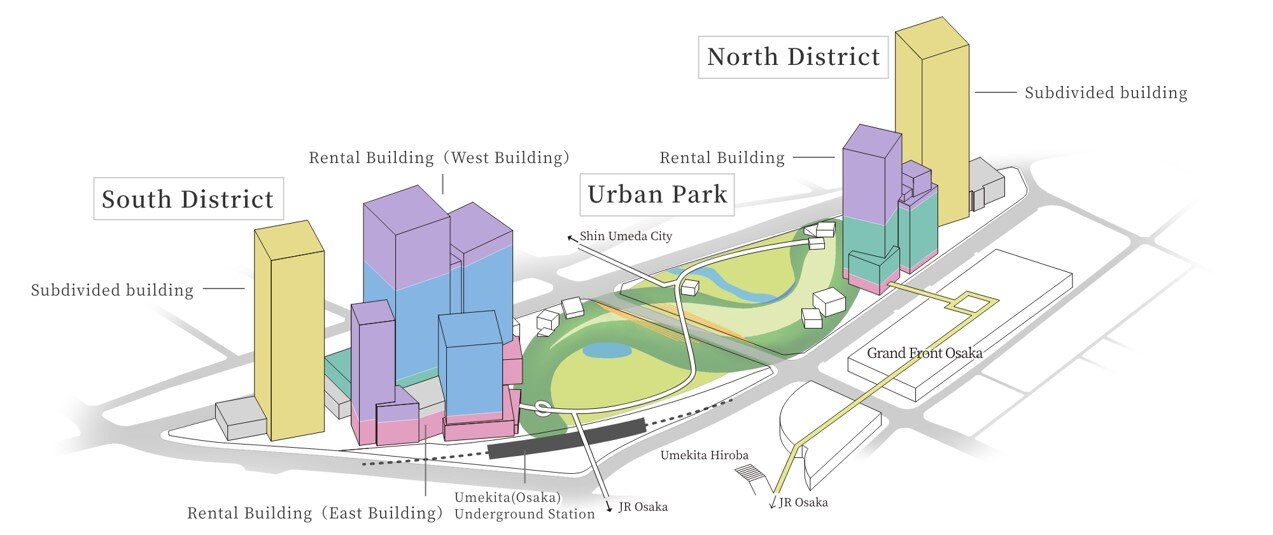
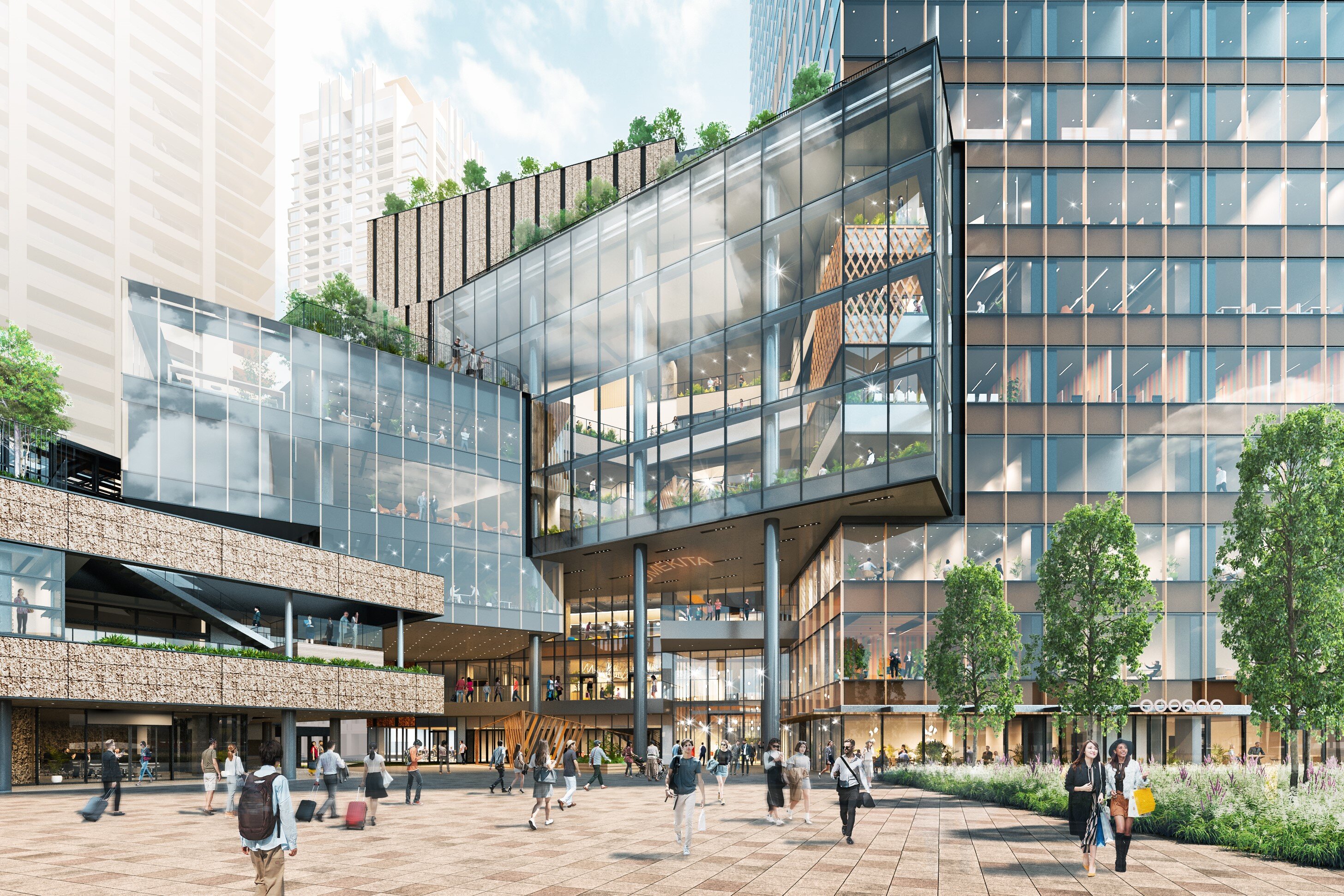 Concept image of North District rental building entrance
Concept image of North District rental building entrance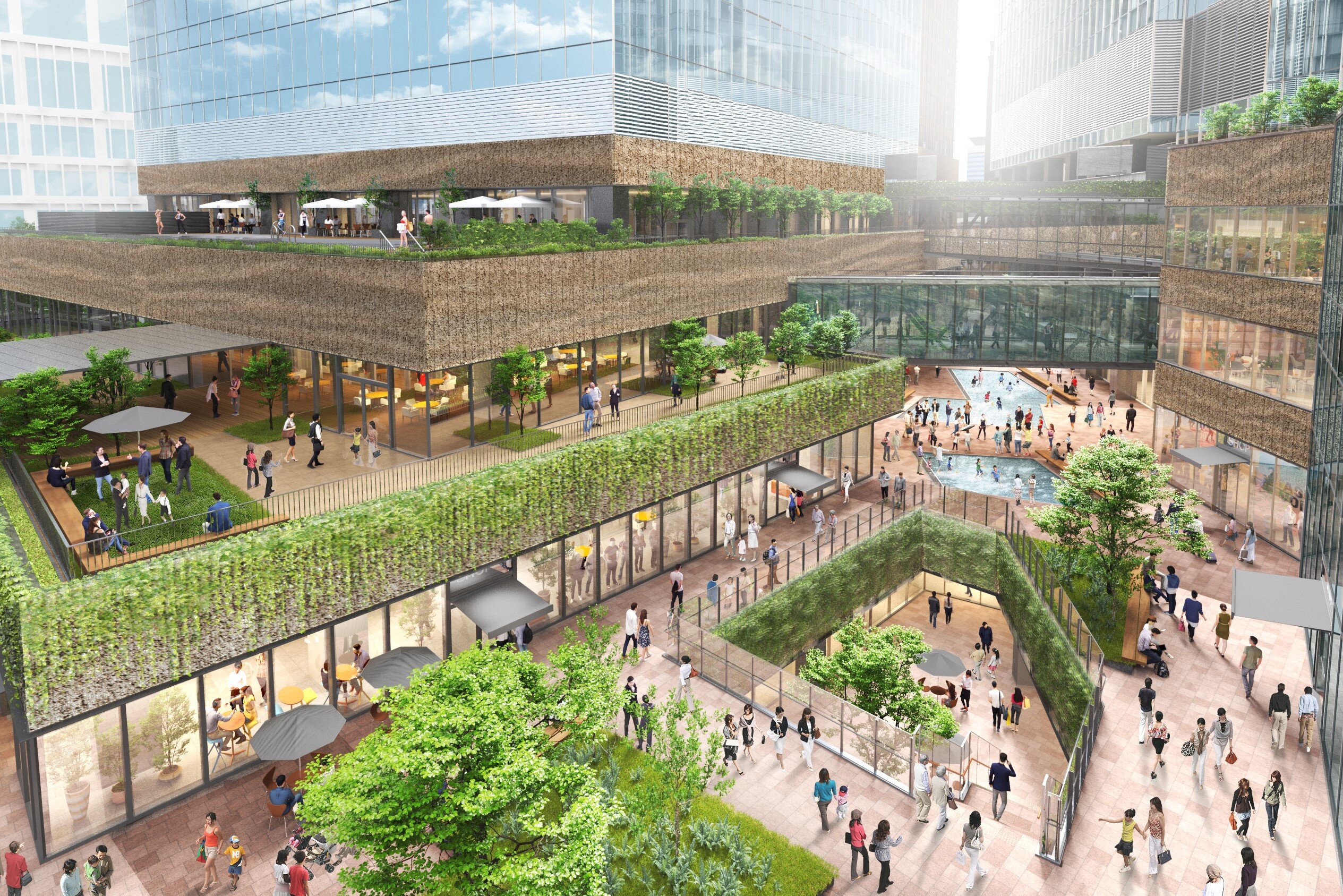
Concept image of low-rise portion of South District rental building
For more information on Umekita Second Project:
Umekita Park (Tentative Name)
Once completed, the park that is central to the redeveloped area will boast roughly 45,000 square meters (11.5 acres) of green space and direct connection to Osaka Station. The park will contribute to not only Osaka’s sustainability initiatives but also to the city’s disaster resilience by providing a wide-area evacuation space. With the first phase of the park opening in summer 2024 ahead of World Expo 2025, and a full opening in 2027, Umekita Second Project is introducing a concept known as “Osaka Midori Life” (midori meaning green), which aims to improve quality of life for residents and visitors alike, and to spur on innovation from companies and research institutions. Under this concept, the park will become a new urban public space and sustainable ecosystem, as well as a place for citizens and users of diverse backgrounds to experience the latest advanced products and services from companies and universities. With its varied event space and impressive sights during each season of the year, the park will also become an exceptional meeting and event venue.
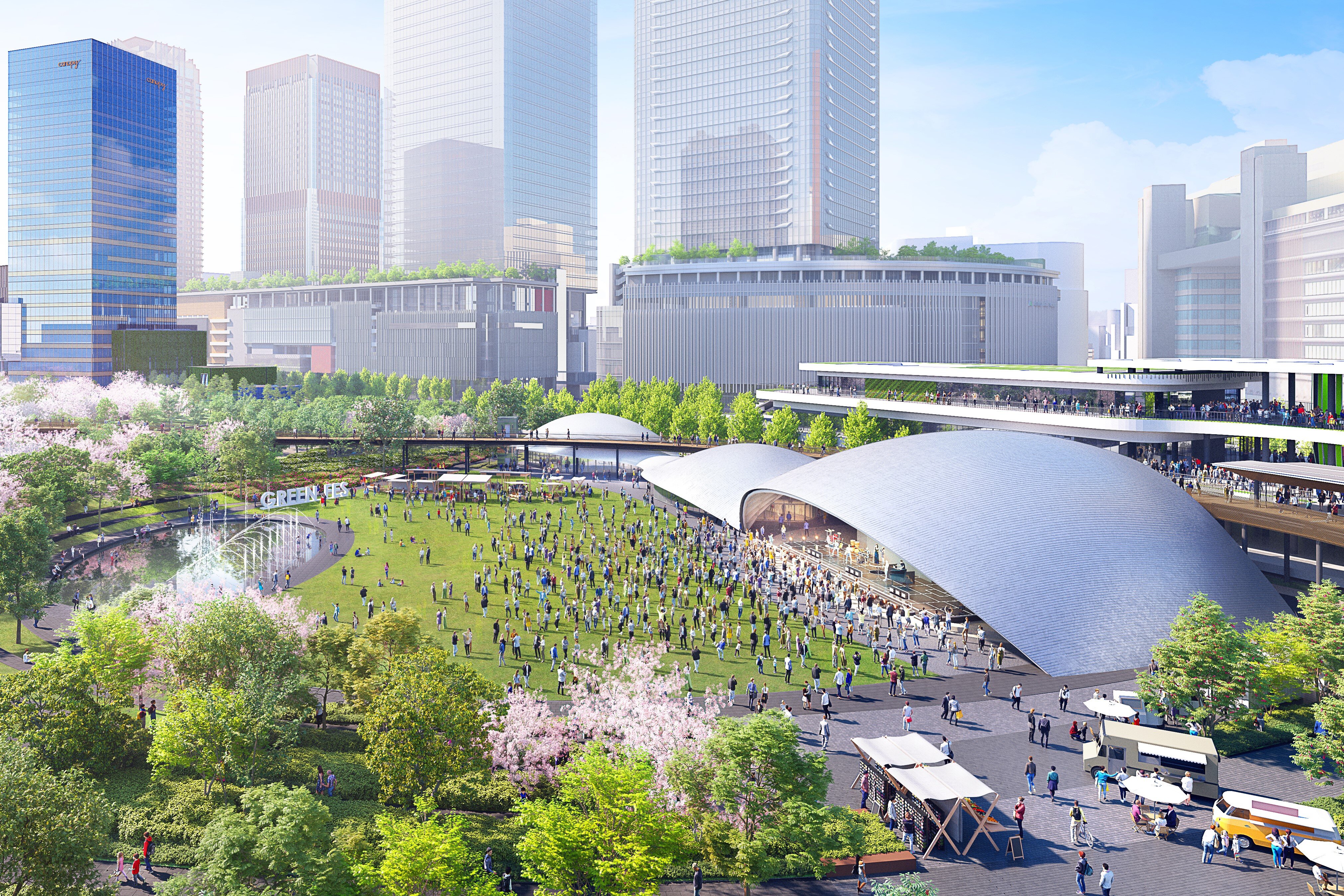
Concept image of Reflection Plaza, with high-quality natural turf and pond
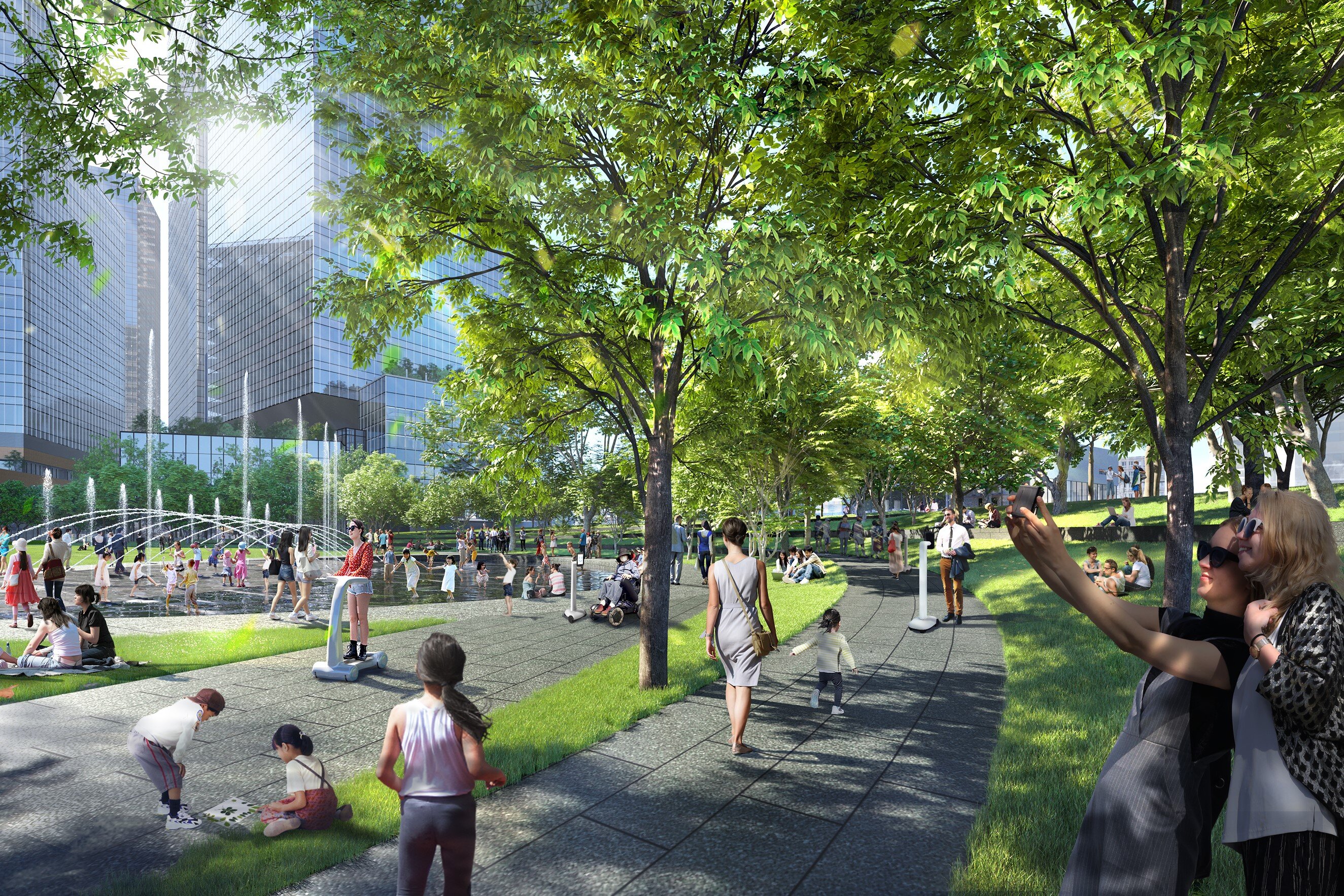
Concept image of sloping relaxation area with gentle shade and shallow wading pool
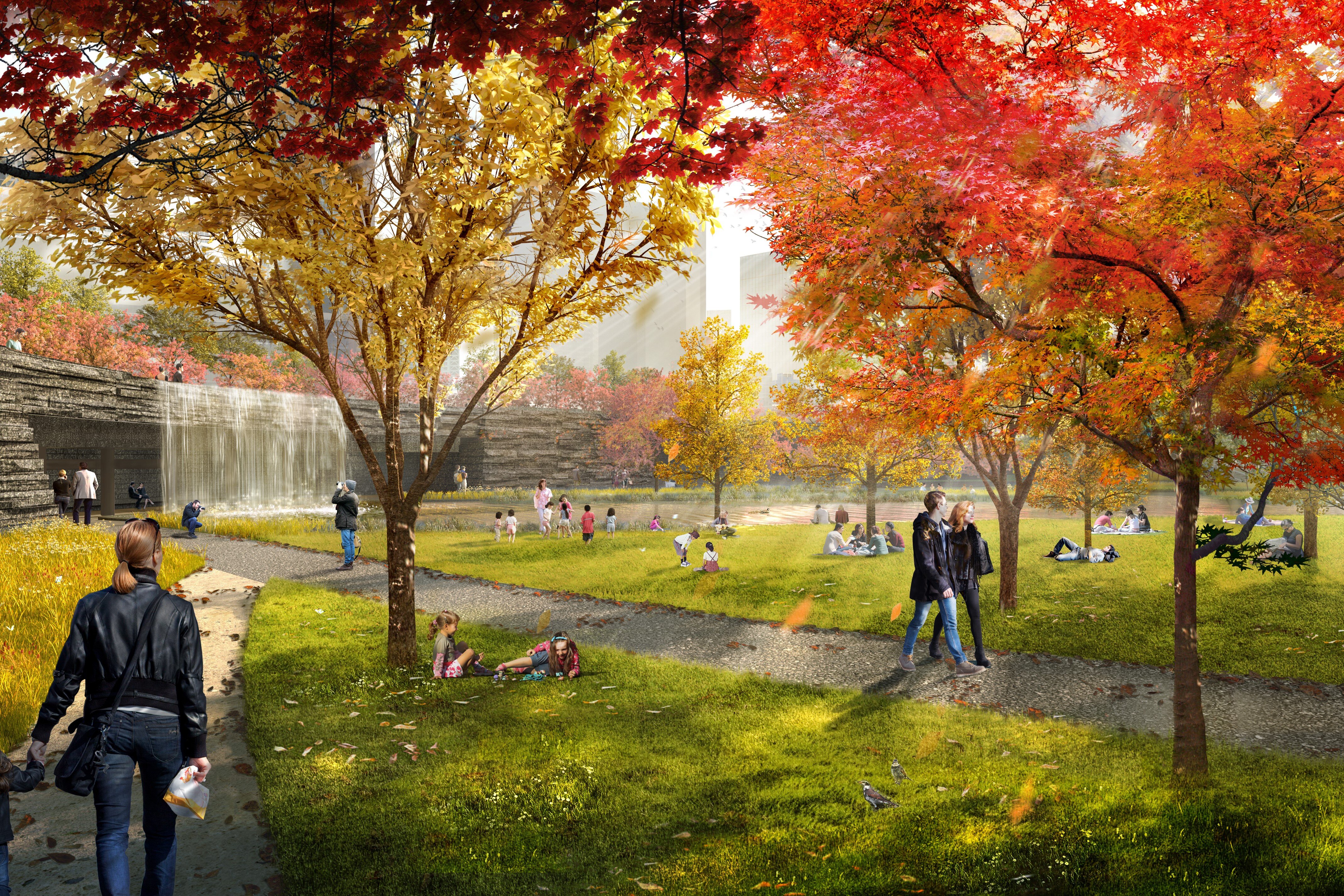
Concept image of rock face and waterfall reflecting Japanese culture of craftsmanship
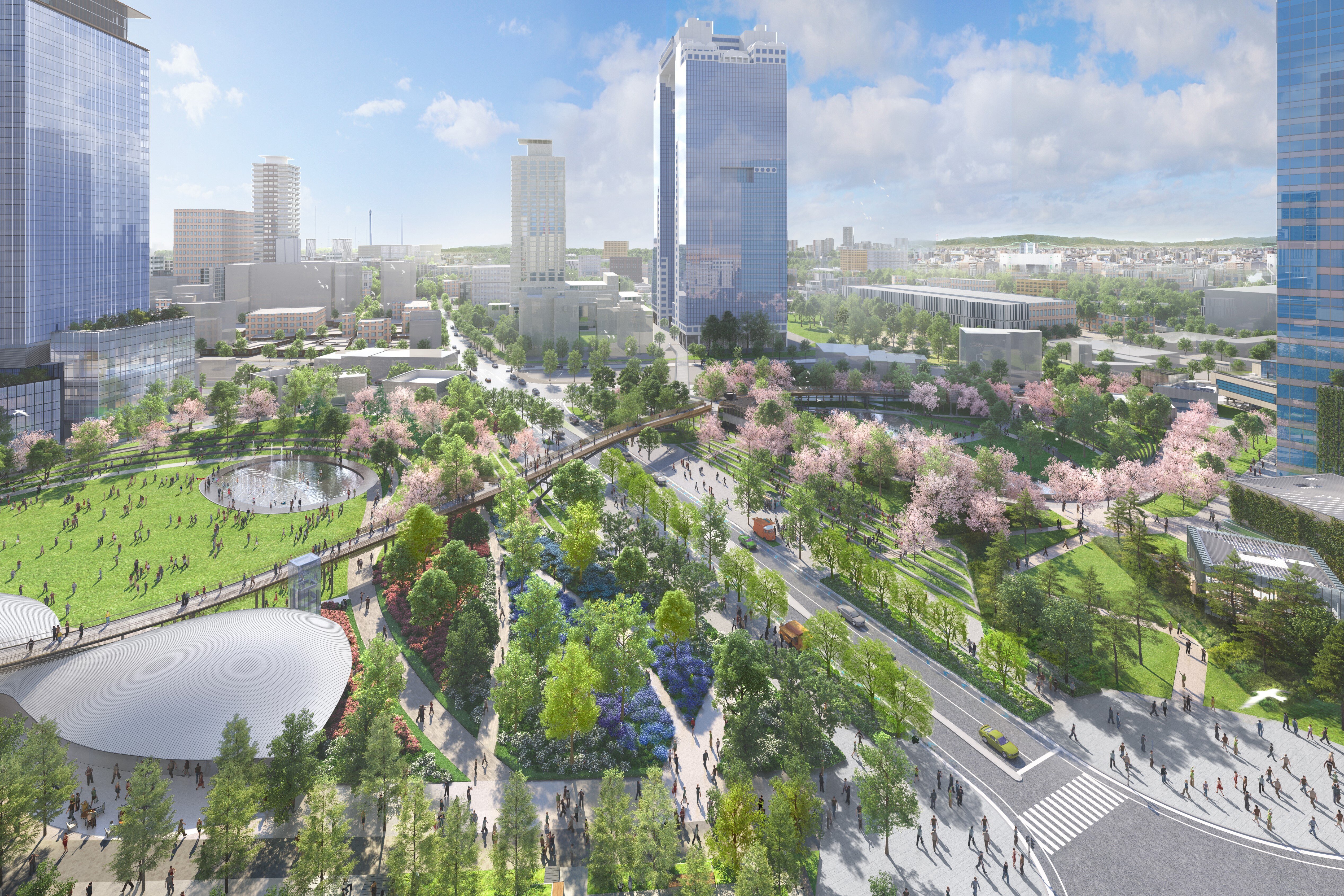
Concept aerial view of Umekita Park
For more information on Umekita Park:
Three New Large-Scale Hotels
The Umekita Second Project will include three brand-new hotels: the luxury Waldorf Astoria, the Kansai region's first and opening first half of 2025, and the upscale Canopy by Hilton, Japan's first and opening first half of 2024, as well as an as-yet unnamed upscale hotel from Hankyu Hanshin Hotels, opening end of 2024.
Waldorf Astoria Osaka
Opening in 2025, the luxury Waldorf Astoria Osaka will span from the 28th to the 38th floor of a 39-story high-rise in the south district of the Umekita Second Project. The hotel will feature a total of 252 guest rooms ranging from 50 square meters, and three distinctive restaurants including Peacock Alley, the iconic lounge and bar synonymous with the Waldorf Astoria brand offering guests a delightful destination to unwind at any time of the day. On top of meeting and banquet facilities, the hotel is also planned to include a fitness center, spa, indoor pool, chapel, and library lounge.
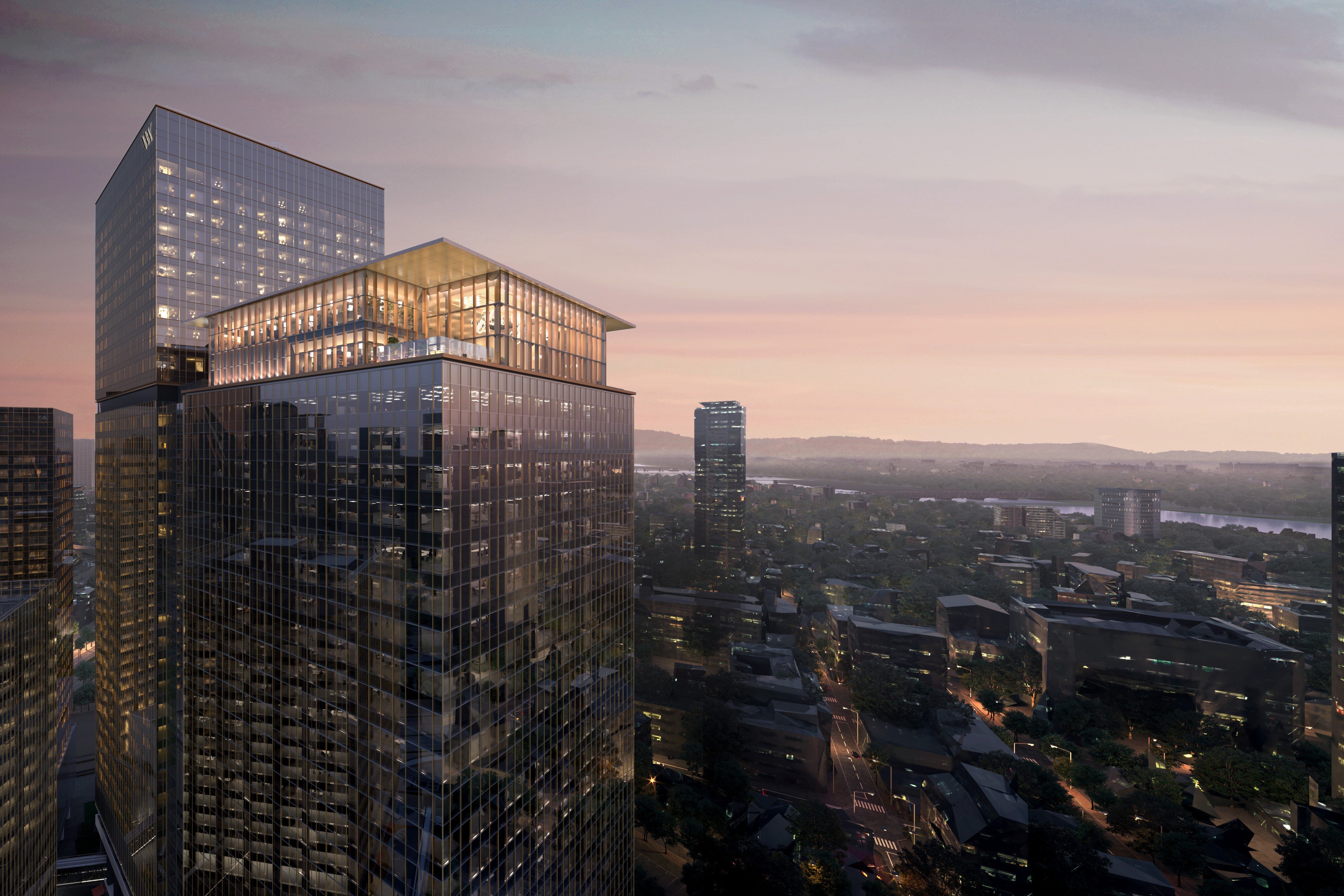
Concept image of Waldorf Astoria Osaka exterior
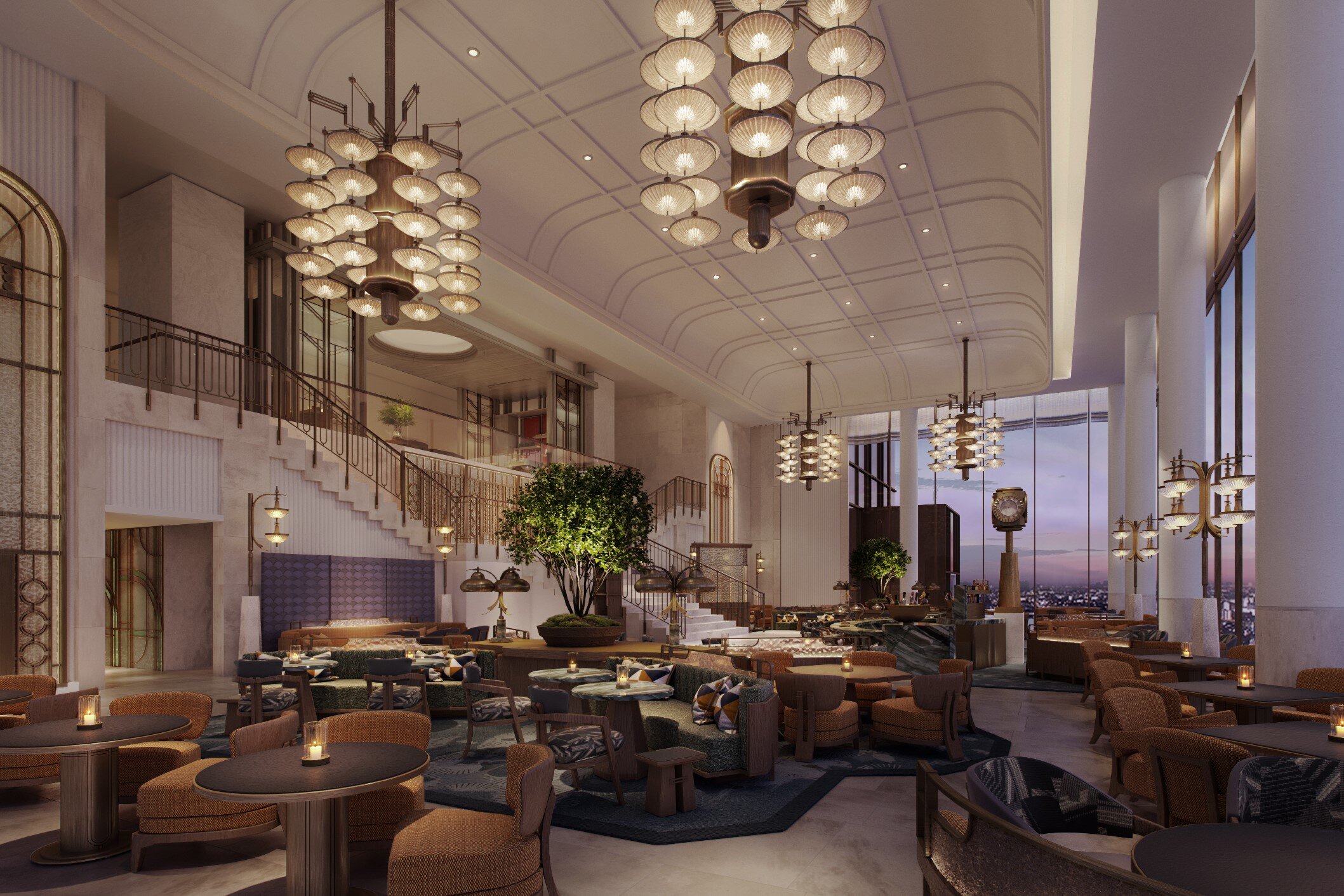
Concept image of Waldorf Astoria Osaka's Peacock Alley
Canopy by Hilton Osaka Umeda
Canopy by Hilton Osaka Umeda will be located on the 10th to 25th floors of a 26-story high-rise in the north district of the Umekita Second Project. The 308-room hotel will feature Canopy Central with a rooftop bar, the hub of the hotel where guests can feel like an extension of the neighborhood. Also included will be the Transfer Lounge, complete with shower facilities, for travelers not yet checked in or already checked out. The hotel will have a fitness center and meeting rooms, and the first floor of the building will include a café directly facing the park.
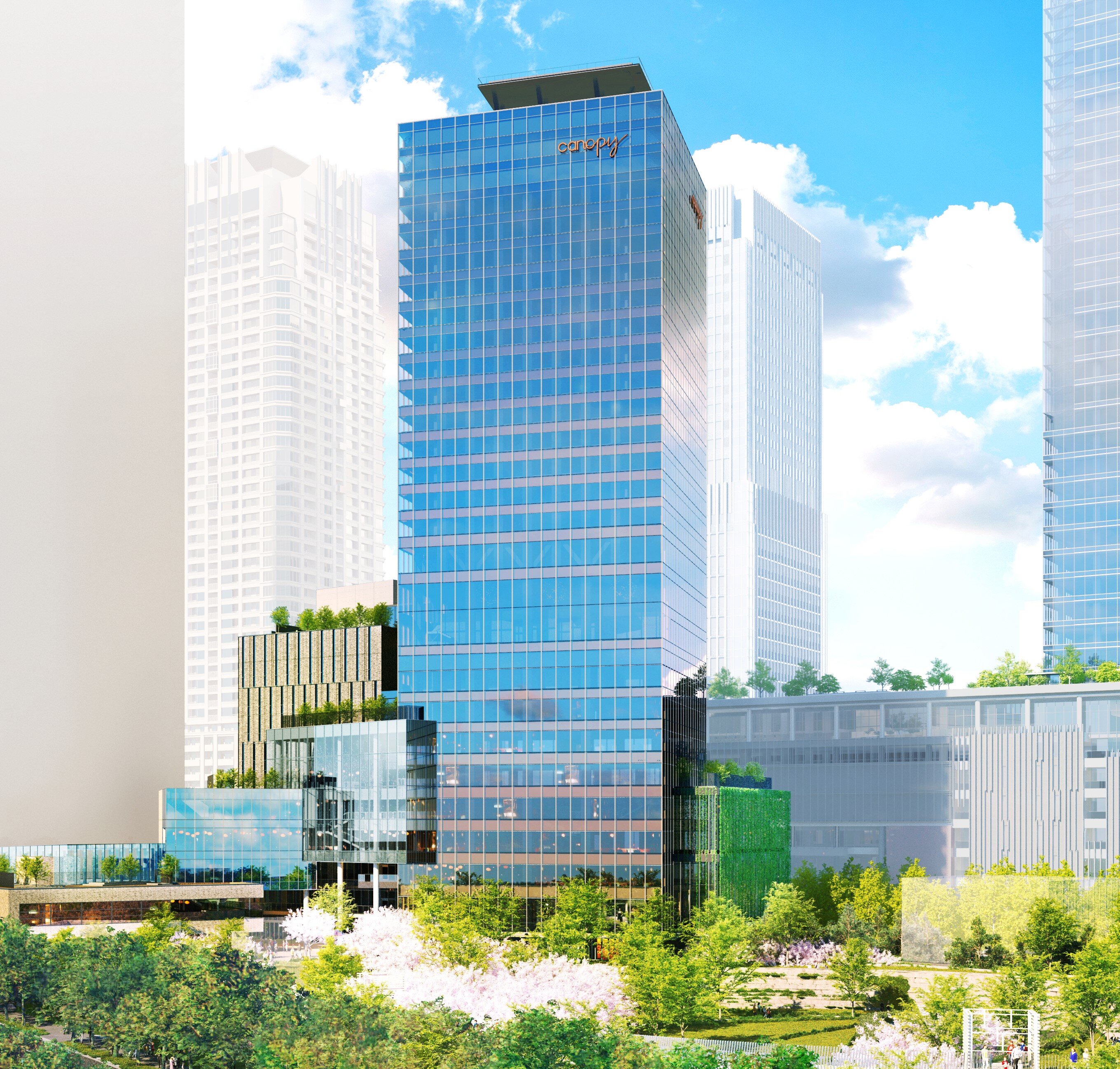
Concept image of Canopy by Hilton Osaka Umeda exterior
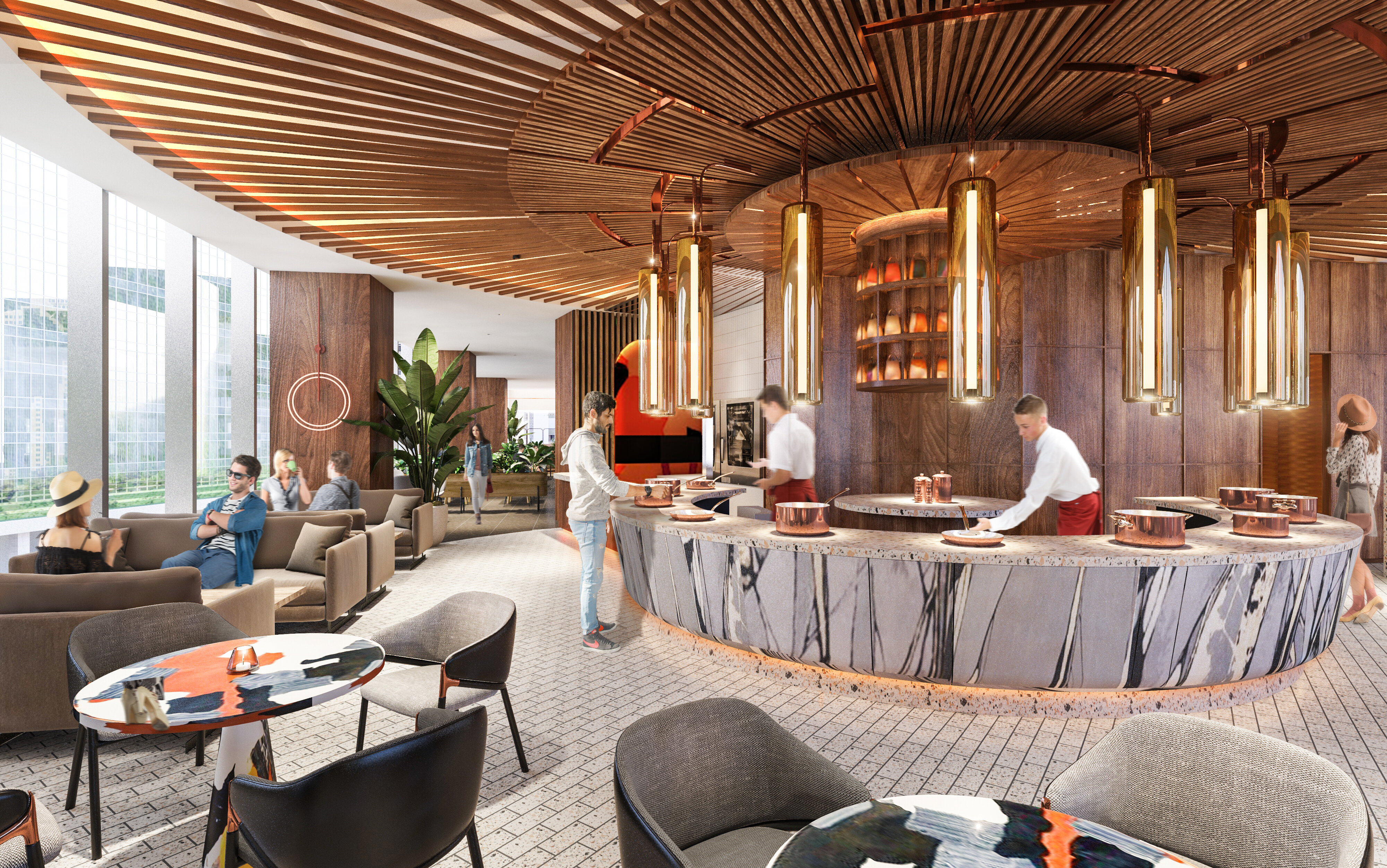
Concept image of Canopy Central area within Canopy by Hilton Osaka Umeda
Unnamed Upscale Hotel from Hankyu Hanshin Hotels
Occupying the 5th to 28th floors of the east building in the north district of the Umekita Second Project, Hankyu Hanshin Hotels will manage an as-of-yet unnamed upscale hotel with 482 guest rooms of at least 23 square meters in size. The hotel will also feature restaurants, a bar, and a fitness center.
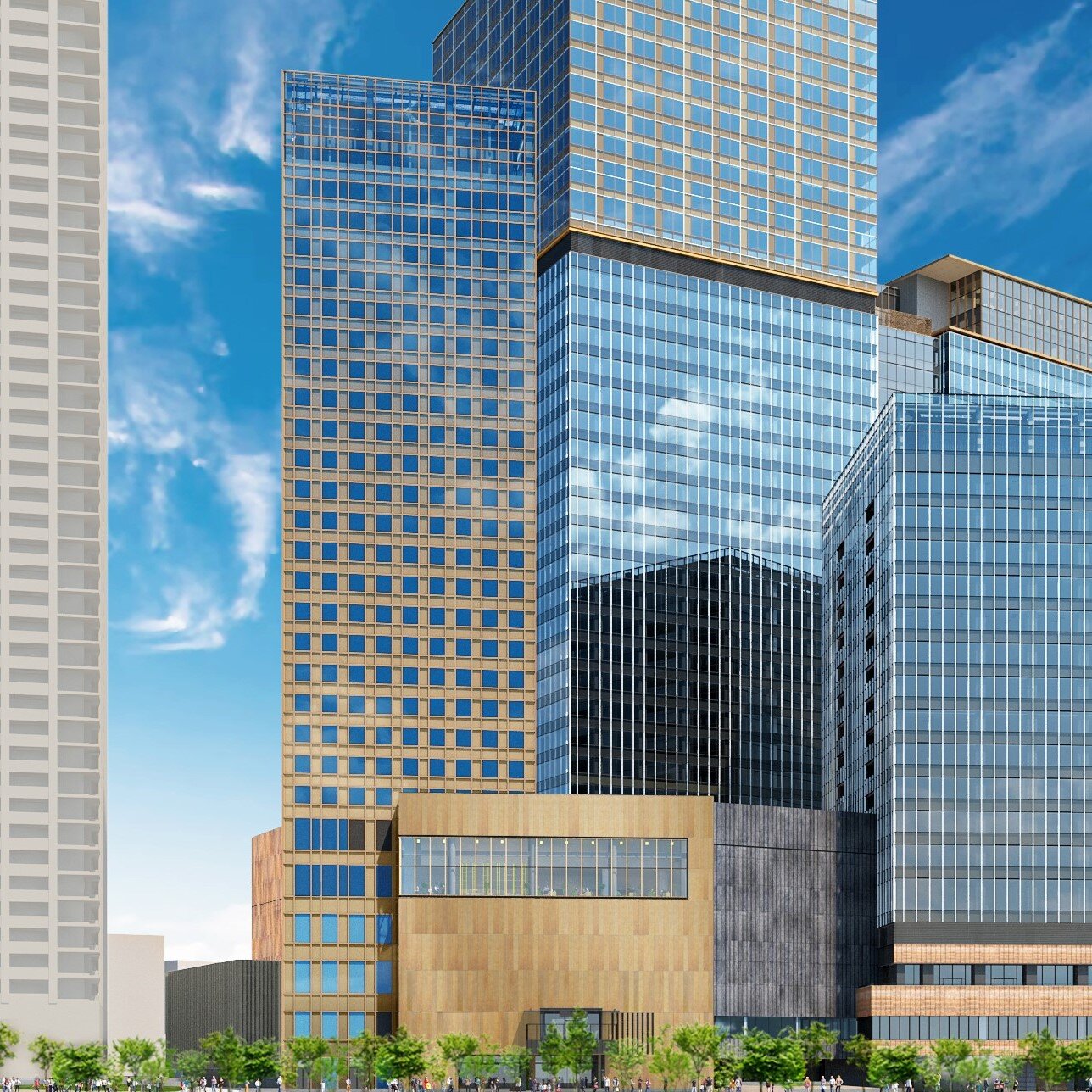 Concept image of upscale hotel exterior
Concept image of upscale hotel exterior
For more information on these three hotels:
Next Innovation Museum
Designed by Osaka-born architect Tadao Ando, the Next Innovation Museum will showcase new goods, services, technology, and art in the life design and innovation fields. The museum will feature an exhibition room with a 15-meter-high ceiling for interactive programs and events, and will also include a food and goods market for park and museum visitors to enjoy.
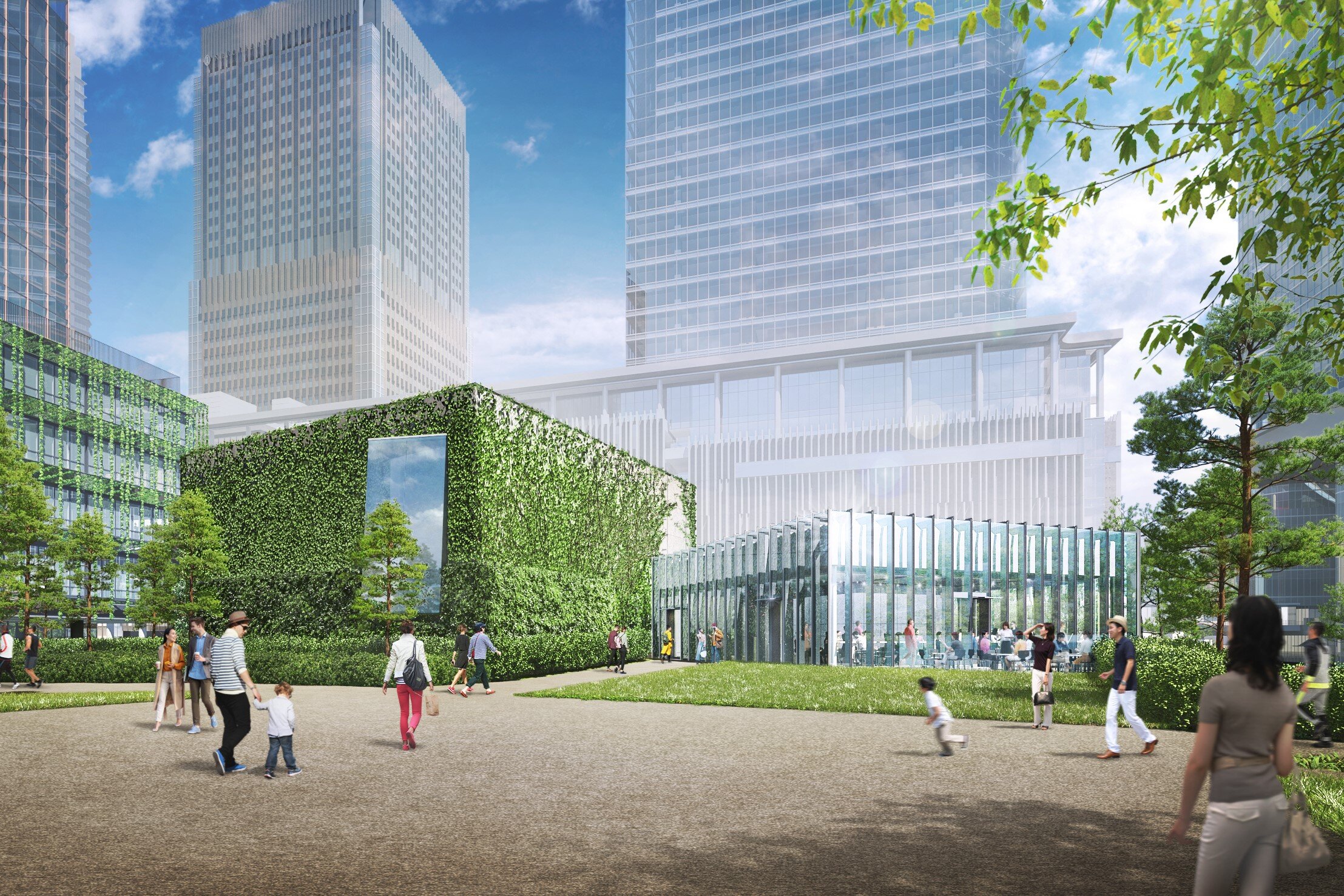 Concept image of Next Innovation Museum
Concept image of Next Innovation Museum
*Images are as of May 2022 and development plans may be revised. Images provided by Umekita 2nd Project Development Consortium.
Initiatives from the Osaka Convention & Tourism Bureau
In the leadup to World Expo 2025, the Osaka Convention & Tourism Bureau has made increasing greenery across Osaka one of its main priorities. This includes encouraging the addition of flora and plants on wall faces, planting more trees, and maximizing the overall visibility of greenery, as well as promoting new lifestyles that incorporate plant cultivation.
The Japan Green Project Promotion Council, of which the Osaka Convention & Tourism Bureau is a member, is registered as a Team Expo 2025 partner. This program, established by the organizers of Expo 2025, encourages key players including individuals, businesses, and local governments to collaborate in order to spearhead vital projects that align with the Expo’s goal of designing future society for our lives, such as in sustainability initiatives.

For more information on the Japan Green Project:
